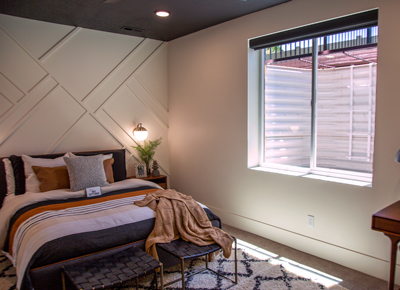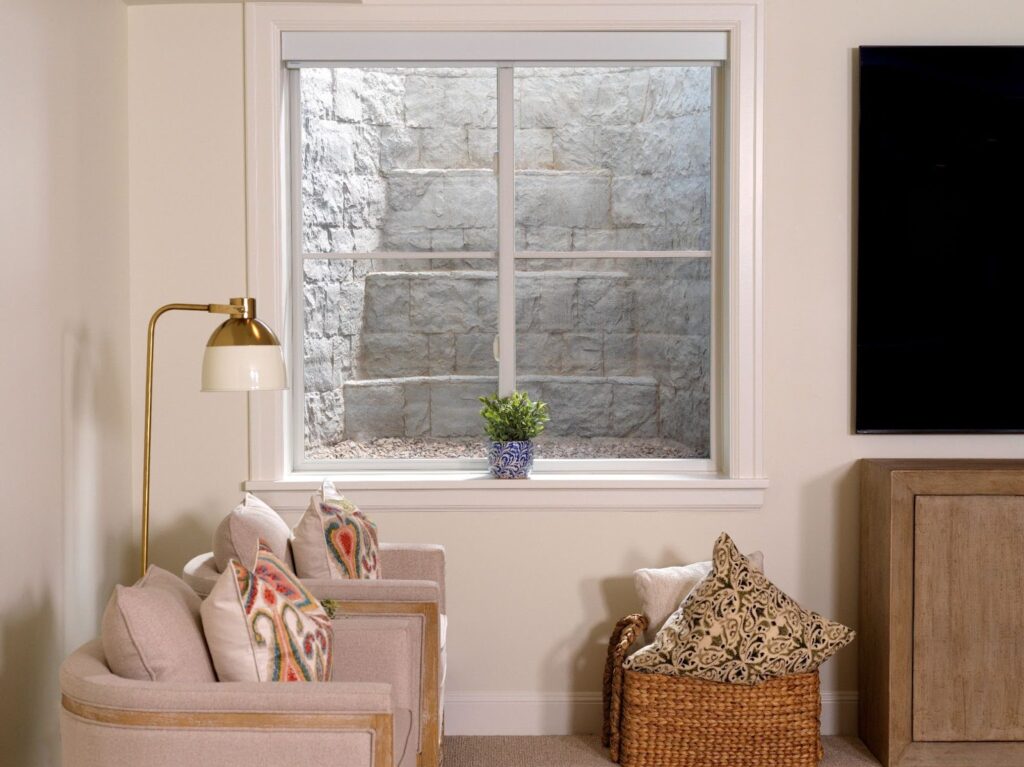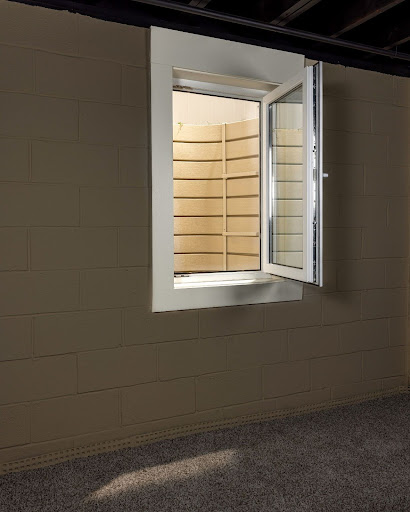Converting a Basement Window to Egress: A Guide to Retrofits

Egress windows are more than just a home improvement project — they are a critical safety feature. These windows provide a safe exit in emergencies, ensuring your family’s well-being. Additionally, they help your home comply with building codes and regulations for legal and insurance purposes. Beyond safety alone, egress windows can also boost the value of your home by adding natural light (and the potential for additional living space).
At Egress Solutions, we are dedicated to helping homeowners convert their basement windows to egress, transforming their basements into safe, functional, and valuable living spaces. This guide will walk you through the essential steps and considerations for upgrading your basement windows to meet egress standards.
How to Plan for Converting a Basement Window to Egress
When planning to retrofit your basement with an egress window, one of the first steps is to consider the design. The style and size of the egress window matter — not only for meeting safety requirements but also for enhancing your space’s appeal and functionality. Specifications for a window and window well include:
-A minimum net clear opening of 5.7 square feet
-A minimum net clear opening width of 20 inches.
-A minimum net clear opening height of 24 inches.
-A maximum sill height not more than 44 inches above the floor.
-A minimum horizontal window well area of 9 square feet, with a minimum horizontal projection and width of 36 inches.
-The system must be operational from the inside of the room without the use of keys, tools, or special knowledge.
Permits and Regulations
As we touched on before, homeowners must understand and comply with local building codes before any installation can occur.
In most jurisdictions, installing an egress window requires obtaining the necessary permits. These permits ensure that the installation meets all safety standards, and the process usually involves submitting detailed plans or specifications to the local building department. The plans should additionally include information about the window size, type, and location, as well as details about the window well if applicable.
Note that compliance with local building codes is the key to avoiding potential fines and guaranteeing the legality of the installation.
Professional Consultation
While some homeowners may consider a DIY approach when converting a basement window to egress, consulting with professionals is highly recommended for a smooth, successful retrofit.
Professional contractors such as those in Egress Solutions’ partner network have the expertise and experience to handle the complexities of the installation process — from obtaining permits to ensuring compliance with building codes. They can also provide valuable advice on choosing the right style and size of the window to suit your specific needs.
What’s more, professionals can identify and address potential challenges — such as structural issues or obstructions — that may arise during the installation. By working with experienced contractors, you’ll know that your egress window is installed correctly.
The Retrofit Process: Start to Finish

Pre-Project Steps
Initial Inquiry
To contact us, simply fill out our ‘Request a Quote’ form on our website; you may also call us at (856) 644-2967 or email us through our contact form. Regardless of how you choose to connect, we will get in touch with you to collect essential information about your project. We will request your name, address, email address, phone number, and the most convenient time to contact you.
Project Planning Call
This conversation will last approximately 10-15 minutes; our objective is to fully understand your requirements before we begin any work. After our call, we will email you to request specific measurements and photos.
Each project is unique, but typically, we will need the following:
-Height of the basement
-Distance from the siding at the foundation level to the ground
We will also ask for photos of the interior and exterior areas where we will be working. Usually, this information is enough for us to prepare a proposal. If additional details are needed, we will request them at that time.
Written Proposal
Once we have your measurements and photos, we will email you a written proposal and follow up with a call to ensure you received it (and to address any questions). You can review and sign the proposal electronically to accept. A deposit will be required, and you will receive copies of our insurance and registration.
After receiving your signed proposal, we will make a welcome call to discuss the next steps. We will immediately begin the permit submission process to ensure your project starts as soon as possible.
During Your Project
Site Preparation
The first step in the retrofit process is site preparation. This means the work area will be cleared both inside and outside your home to ensure a safe, efficient workspace. Any furniture, decorations, or obstructions near the existing window will be removed.
Excavation
Once the site is prepared, the next step is excavation. The area around the existing window must be dug out to create space for the new egress window and window well.
Professional excavation is crucial to ensure proper drainage and to avoid damaging any utility lines; as such, your contractor will check for any underground utilities before digging.
Cutting the Foundation
After excavation, the foundation needs to be cut to enlarge the window opening. This step requires the precision and expertise of professionals to ensure the structural integrity of your home is maintained.
Structural considerations are paramount here; the opening may need to be reinforced to support the weight of the wall above. This may require the installation of a lintel or other structural supports to distribute the load and prevent any compromise to the foundation.
Installing the Egress Window
The new window can now be fitted into the enlarged opening and securely fastened. Your egress installers will use high-quality caulking and insulation materials to ensure a tight seal around the window frame. This will help maintain energy efficiency as well as protect your basement from moisture.
Egress Window Well Installation
The window well is installed securely against the foundation and includes proper drainage to prevent water accumulation. This may warrant the installation of a drain at the bottom of the well that connects to the home’s drainage system.
Finishing Touches
For the final step in the retrofit process, your contractors will add the finishing touches to both the interior and exterior of your home. Inside, this may include trimming or finishing around the new window to match the existing decor. Outside, landscaping around the window well can help integrate it into your yard seamlessly.
Cost of Converting a Basement Window to Egress
In New Jersey, the typical range for an egress window retrofit is between $6,500 and $10,000. This estimate includes materials, labor, and permit fees. However, more complex installations or higher-end materials can push the cost higher.
Materials
The materials required for an egress window retrofit include the window itself, the window well, drainage systems, and finishing materials. The cost of the window can vary depending on the style and size, with outswing casement windows often being more expensive due to their larger opening capabilities. Window wells also come in various materials and designs, affecting the overall cost.
Because proper drainage systems are crucial to prevent water accumulation, these can add to the material costs, as well.
Labor
Labor costs are a significant part of the overall expense. This includes the cost of excavation, which involves digging out the area around the existing window to create space for the new egress model.
The installation of the window itself requires skilled labor to ensure it is fitted correctly and securely. Finally, finishing work (both inside and outside) is necessary to integrate the new window seamlessly into your home. Depending on your personal needs, that might translate to tasks such as trimming, sealing, or painting.
Permits and Inspections
Permit fees vary depending on your location and the scope of the project. Inspections are typically required when converting a basement window to egress; this is meant to ensure that the installation meets local building standards.
Keep in mind that these fees are an important part of the overall cost and should always be factored into your budget when making retrofit decisions.
Other Factors Affecting Costs
The size of the window is a primary factor; larger windows generally cost more in terms of both materials and labor. The complexity of the installation also plays a significant role. For example, if the installation requires extensive excavation or structural modifications, the labor costs will be higher. Additional features — such as custom window wells, advanced drainage systems, or high-end finishes — may potentially increase the overall cost.
Choosing an Egress Window Type

When selecting an egress window for your basement, you have several styles to choose from, each with its own set of advantages.
-Casement Windows: Casement windows are a popular choice for egress windows due to their ability to open fully, providing a large and unobstructed escape route. They are hinged on one side and open inward or outward (similar to a door), which makes them easy to operate in an emergency. Casement windows also offer excellent ventilation and can be fitted with screens to keep out insects.
-Sliding Windows: Sliding windows open horizontally by sliding along a track. While they may not provide as large an opening as casement windows, they are still a viable option for egress windows if they meet the minimum size requirements. Sliding windows are easy to operate and maintain, and they offer a sleek, modern look.
-Double-Hung Windows: Double-hung windows consist of two sashes that move up and down within the frame. For an egress window, the bottom sash must be able to open fully to provide the necessary escape route. Double-hung windows are versatile and can complement various architectural styles. They also offer good ventilation and are easy to clean.
Choosing an Egress Window Well
Window wells are essential for below-ground egress windows, providing a clear path to the surface and preventing soil or water from entering the basement.
-Composite and Fiberglass Window Wells: Composite and Fiberglass window wells are lightweight, durable, and resistant to corrosion. They are available in various sizes and shapes, making them a versatile option for different window styles. Composite and Fiberglass wells are also relatively easy to install and maintain.
-Metal Window Wells: Metal window wells are known for their strength and durability. They are typically made from galvanized steel or aluminum, which makes them resistant to rust and corrosion. These models are available in various sizes and can be custom-ordered to fit specific window dimensions.
-Custom-Built Window Wells: For homeowners looking for a unique solution, custom-built window wells are an excellent option. These wells can be designed to match the aesthetic of your home and accommodate any specific requirements you may have. Custom-built wells are made from various materials, including wood, stone, or concrete, and can include additional features such as built-in steps.
Choosing Egress Accessories
To enhance the functionality and safety of your egress window, several accessories are available to consider
–Egress Ladders: Ladders are a necessary accessory for deeper window wells, providing an easy and safe way to climb out in an emergency. They are typically made from metal and can be attached to the inside of the window well. Some window wells come with built-in ladders, while others require a separate purchase.
–Egress Window Well Covers: Window well covers protect the well from debris, rain, and snow, helping to keep the area clean. Covers are available in various materials, including plastic, metal, and polycarbonate. They can be flat or angled and are designed to fit securely over the window well. They’re often paired with a window well grate, which allows the cover to be left open while preventing fall-ins.
-Drainage Systems: Proper drainage is essential to prevent water accumulation in the window well, which can lead to basement flooding. Drainage systems typically include a drain at the bottom of the well that connects to the home’s drainage system or a sump pump.
Choosing the Right Installer
At Egress Solutions, we pride ourselves on our extensive experience, high-quality workmanship, and unwavering commitment to customer satisfaction. With years of experience in the industry, our team uses only the highest quality materials and adheres to strict installation standards; every project matters and is completed to the highest level of excellence.
Key Questions to Ask Any Potential Installer
To select the right installer for your egress window, it’s a good idea to ask the right questions about your project. Here are some key questions to ask any potential installer:
What is your experience with egress window installations?
Understanding the installer’s experience and expertise will give you confidence in their ability to handle your project.
Can you provide references or testimonials from previous clients?
Hearing from past customers can provide insight into the installer’s quality of work and customer service.
Are you licensed and insured?
Ensuring that the installer is properly licensed and insured protects you from potential liabilities and ensures compliance with local regulations.
What is the estimated timeline for the project?
Knowing the expected duration of the project helps you plan accordingly and sets clear expectations.
What is included in the cost estimate?
A detailed cost estimate should include materials, labor, permits, and any additional fees to avoid unexpected expenses.
Do you offer a warranty on your work?
A warranty provides peace of mind that the installer stands behind their work and will address any issues that may arise.
How do you handle permits and inspections?
Understanding the installer’s process for obtaining permits and scheduling inspections ensures that the project will comply with local building codes.
Retrofit in Style with Egress Solutions
At Egress Solutions, we are committed to high-quality workmanship and exceptional customer service. Let our experts help you choose and install the perfect egress window for your home. Contact us today for a free quote!
