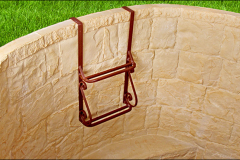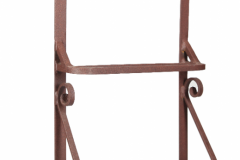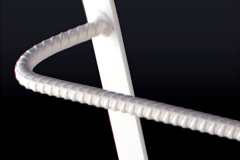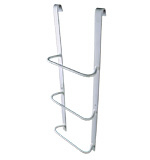Basement Egress System Components
A complete basement egress system includes several critical components:
- An egress window large enough for residents and first responders to easily fit through.
- An egress window well dug to the depth of the window. The window must operate so that it doesn’t obstruct the egress window well (i.e. it can’t swing outward).
- An egress ladder or stairs attached to or built into the side of the window well.
- A grate and cover to prevent water and debris from collecting in the bottom of the egress window well, plus insurance against people or animals falling into the well.
Basement Egress System Advantages
Beyond potentially saving lives in the event of an emergency, a basement egress system offers several other benefits.
- Enhanced natural light and ventilation compared to small basement hopper windows.
- Improved aesthetics — window well manufacturers have designed and refined products that seamlessly integrate with surrounding landscaping.
- Increased enjoyment of your finished basement for work or play, thanks to your egress system’s features.
Basement Egress Window Requirements
Most states’ egress window requirements are derived from the International Residential Code (IRC), which lays out safety standards for single and multi-family homes.
What is the minimum size of a basement egress window opening?
The minimum size of a basement egress window allowable is 5.7 square feet — it can be a minimum of 24” in height or 20” in width, but those dimensions multiplied together must total 5.7 square feet.
How many egress windows are required in a basement?
There is no set number of egress windows required in a basement, but there must be one:
- In any bedroom or sleeping area.
- In any rec room, office, or home theater SHOULD they not adjoin with a bedroom.
- If multiple rooms in Category 2 adjoin, only one needs an egress window (or door).
What are the code requirements for egress window wells?
Code requires an egress window well be dug for egress windows below ground level. The area at the bottom of the well must equate to 9 square feet, and there must be 36” of clearance between the egress window and the back of the well. Wells deeper than 44” must have ladders or steps attached, and well covers and grates must open or lift from the inside without the assistance of tools.
Complete Egress Solutions
Egress Solutions offers complete egress window systems for use in below-grade remodeling or new construction. We are a distributor for several major manufacturers, including Boman-Kemp, Bilco, and Rockwell basement egress window systems. Our team uses the industry’s top products for our clients, resulting in the best security and safety for your basement egress system.
Our warehouse in Mullica Hill, New Jersey is centrally located to ensure we can deliver a variety of sizes and systems to your location, or the work area as needed. We proudly serve New Jersey, Delaware, Southern New York, and Eastern and Central Pennsylvania.
REQUEST A QUOTE






